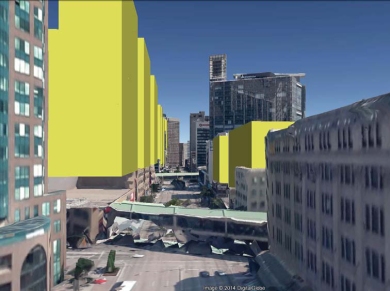
In the past decade, Winnipeg has been through a period of robust growth. A growing number of proposals for new downtown buildings and spaces are circulating. The time is ripe for a discussion about the future of downtown.
We are students and teachers in the University of Manitoba’s urban design studio Emergent Futures, and our aim is to promote and provoke this discussion. These are our priorities:
- to provide ideas for how the growth of Winnipeg can be focused on the inner city, and
- to keep public spaces at the forefront of design debates, even as we develop privately.
Since the 1950s development in Winnipeg has focused on single-family housing on the edge of the city. But development in these areas has come at a cost: the hollowing-out of downtown. Have Winnipeggers forgotten what other sorts of urban environments are livable? This project hopes to jog our memory, and help us imagine how to turn seas of parking into vibrant and liveable spaces and places.
A key assumption of all of our work is an anticipated increase of downtown residential density to approximately 15,000 people/acre – equivalent to the current density in the South Broadway neighbourhood. The work on this site has four key components:
- Research
- The team looked into concerns that we expect will matter for downtown urban design proposals. These included typological and programatic precedents – examples of how to design and live in the city – as well as spatial precedents from Winnipeg and Toronto. We also documented the current environment with photographs and mapped it digitally.
- Process
- We explored different strategies for densifying the inner city, working within a 1:500 scale model of the downtown area. Sketches and digital models prepared individually and in a workshop environment augmented this research. Studio guests, from design professionals to city counsellors, participated in workshops and gave invaluable feedback on our presentations that was incorporated into our design thinking.
- Proposals
- Three different strategies were explored, focusing on Corridors, Districts, and a River2River diagonal of green spaces. These strategies had been developed in previous studios on the downtown, and this year these were rethought and extended north in the Exchange District. Elements of the three strategies are to be integrated into one hybrid scheme, and smaller-scale proposals for fourteen individual public spaces. These will be uploaded as they become available.
- Participation
- We invite thoughts on the work and the ideas! Feel free to comment on any of the work and any of the posts. Comments will be moderated, with the aim of fair representation to diverse opinions.


The work here was produced by Landscape + Urbanism students from the University of Manitoba’s Faculty of Architecture during the design studio Emergent Futures. Students: William Bazan, Robbie Belton, Meaghan Giesbrecht, Leighton Janis, Kateryna Kreftsun, Kristen Kuzdub, Tatum Lawlor, Minjia Liu, Kristopher Marisah, Bradley McGregor, Noelle Roziere, Darko Sajdak, Luke Tamayo, Xi Yuan Zhao. Teachers: Richard Milgrom, Head of City Planning and Associate Dean of Research; Lawrence Bird, sessional instructor and urban designer.

Interesting… Nice work!
Blown away by the vision, creativity and expertise of the students involved in this project. Our future is in good hands. Now the challenge for all of us is ensure that this approach is adopted widely and becomes the model for open public discussion and collaborative decision-making needed for transforming the heart of our city into a liveable, walkable, sustainable community based on the necessary underpinning of increased downtown residential density. The miniature downtown on display at the Design Studio and the accompanying detailed design work offer concrete, practical and visionary ideas for rethinking downtown Winnipeg and must be the basis for future planning and city development. Congratulations to the Landscape and Urbanism students from the Univ. of MB School of Architecture under the guidance and direction of Professor Richard Milgrom.
Thanks Judy! We hope others can come see the work at its first public exhibition — this weekend at the University of Manitoba Faculty of Architecture, second floor of the JAR building.